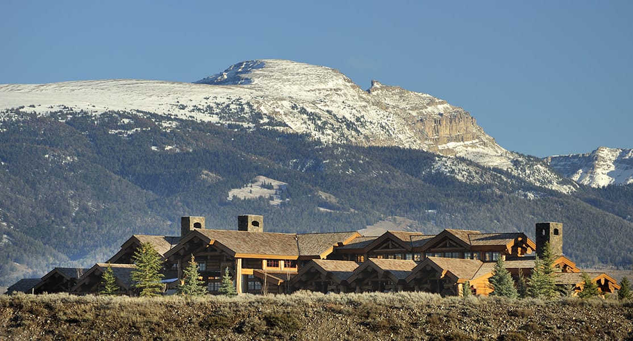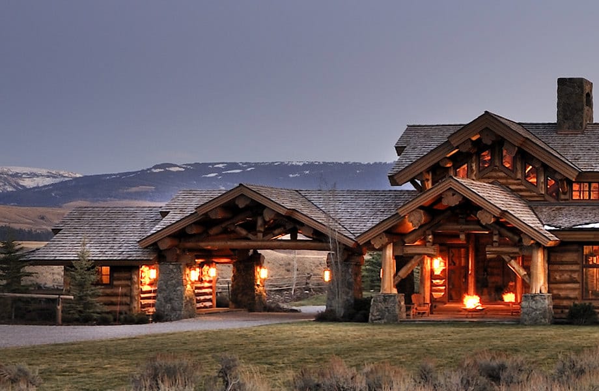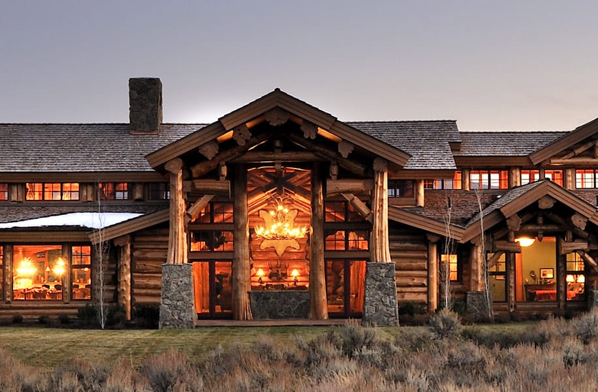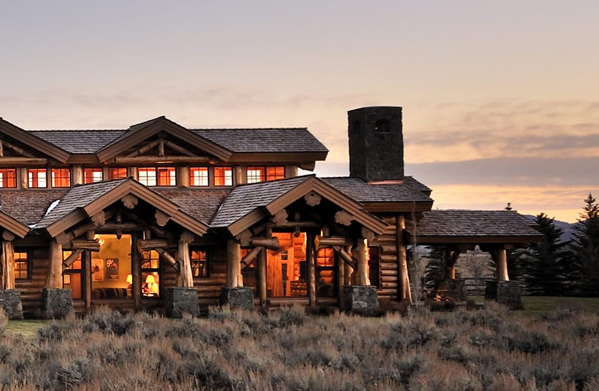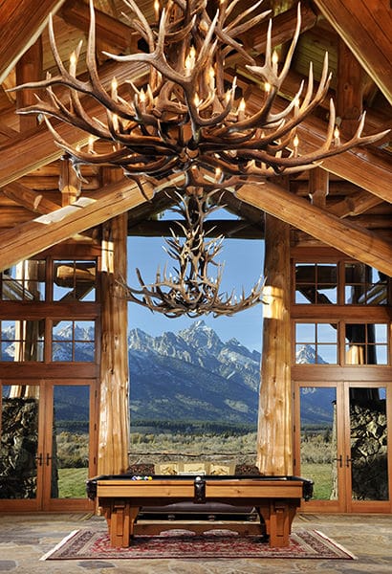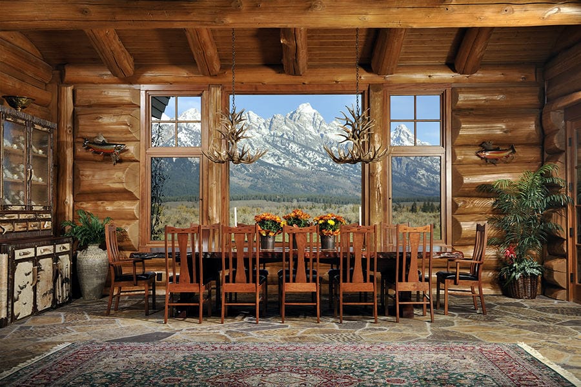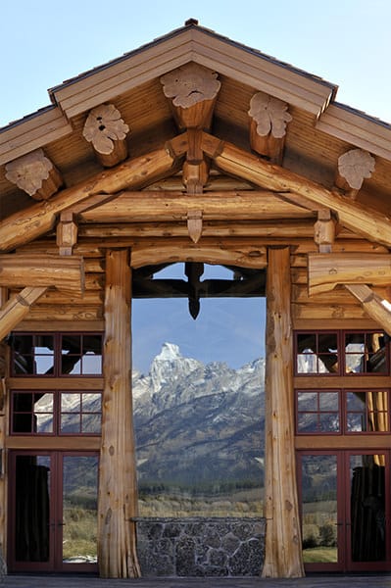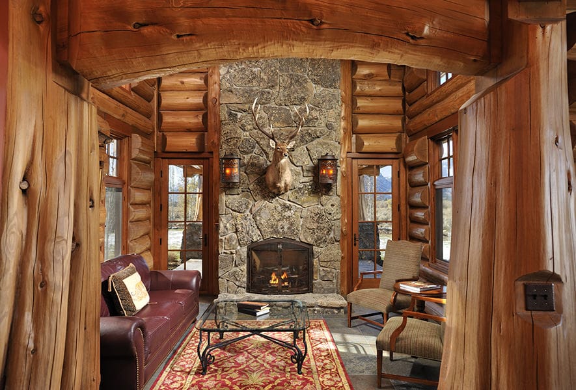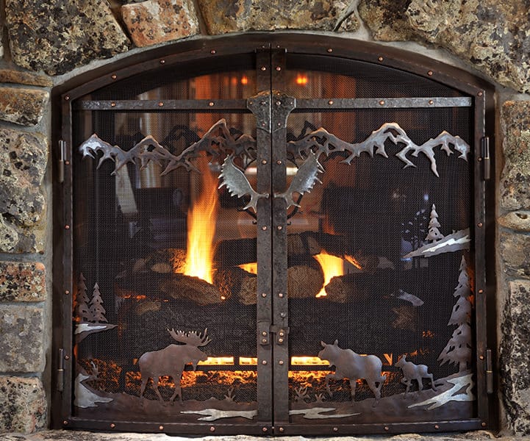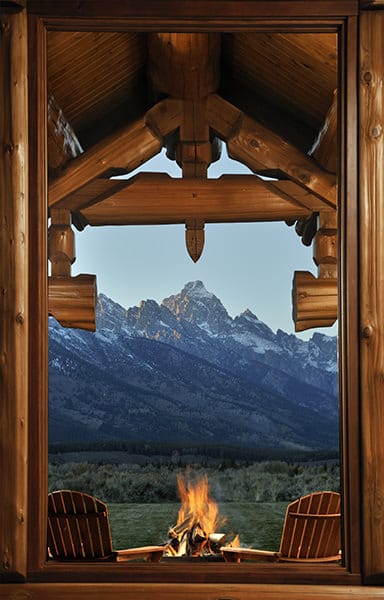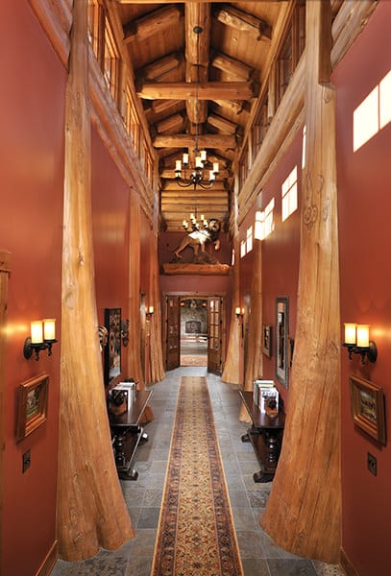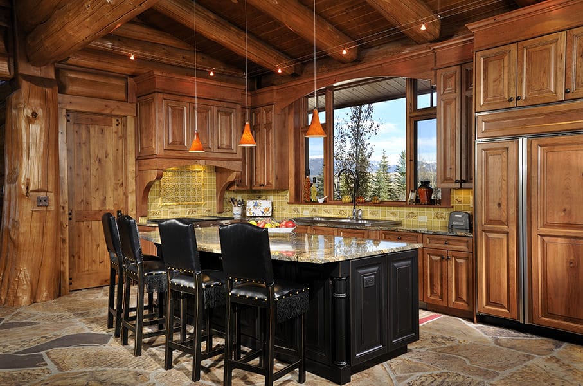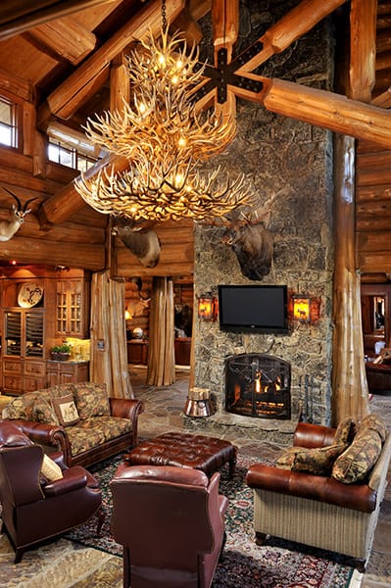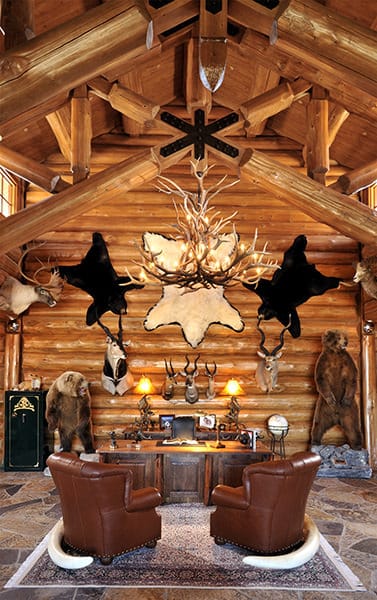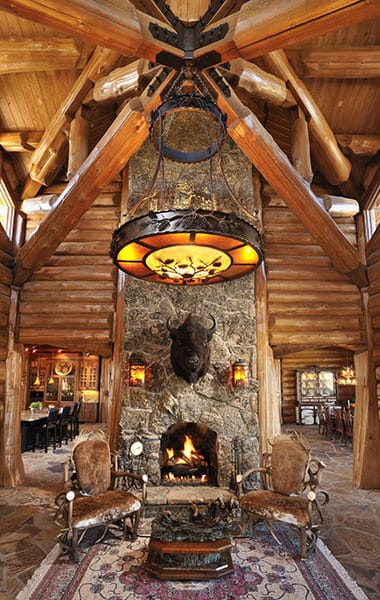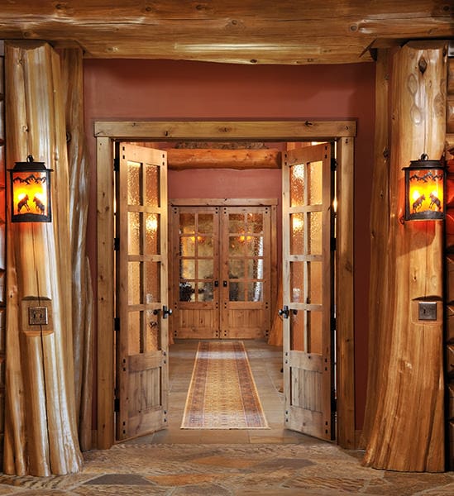Big Horn Lodge
Big Horn Lodge
A Grand, Picturesque Twenty-first Century Lodge in the Great American West
The homeowners wanted to design a home with all the majesty and beauty of the great outdoors. This elegant, rustic 10,000 sq. ft. home boasts architectural drama on a spectacular scale, including: a porte-cochere, an average of 18 inch diameter logs, six covered patios, five bedroom suites, a tack room, a six-car garage, 24 dormers, a great room with mammoth 24-ft. tall ceilings, five fireplaces and much more! It's the perfect blend of indoor and outdoor living with breathtaking views from every room and outdoor living area.
More Details
- Location: Wyoming
- Home Style: Handcrafted, Piece en Piece
- Total Square Ft. Main Floor: 9,316 sq. ft.
- Main Floor: 7,996 sq. ft.
- Second Floor: 1,320 sq. ft.
- Garage: 1,985 sq. ft.
- About Pricing: Please view our pricing guide for details.
Press
- House of the Day – The Wall Street Journal, April 20, 2011
- Featured in Log Cabin Homes magazine, January, 2011
- Featured in Cowgirl magazine, 2009
- Top 10 Designs – Log Home Living magazine, April 2007
Log or Timber Work
- Wood species: Western Red Cedar
- Average Wall Log Diameter: 16”
- Surface Finish: Latewood
- Stain: Timber Pro Coatings Canada TR-16 Pine Cone Traditional (Exterior 100%; Interior 100%)
- Special Features:
- Cedar flares (roof members, posts and corner ends)
- Log truss work
- Numerous hand-carved and handcrafted components

