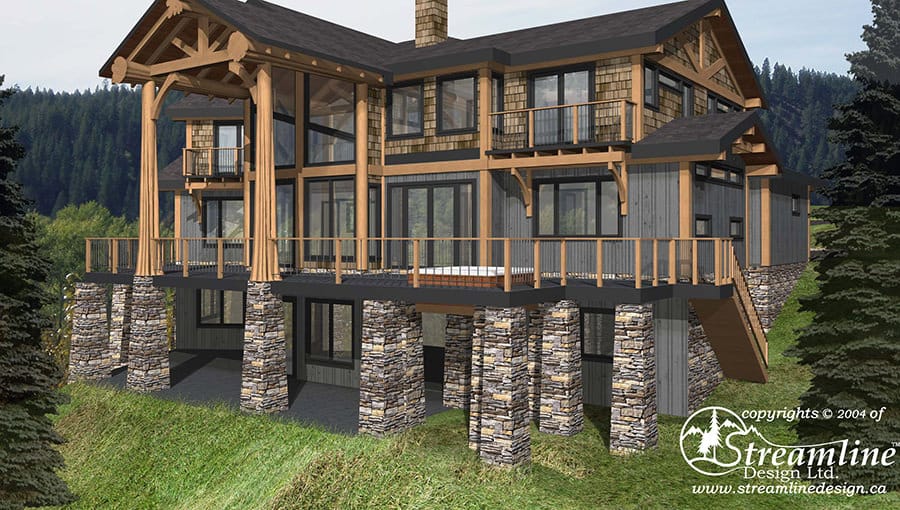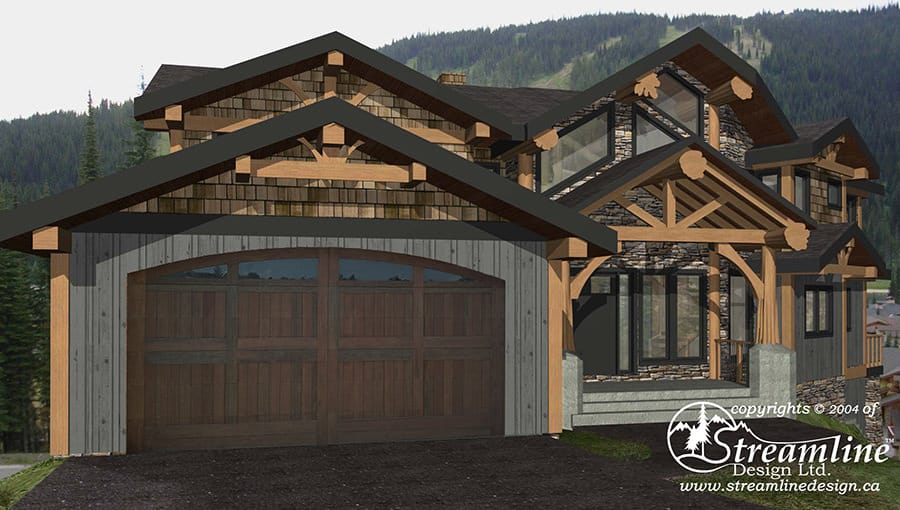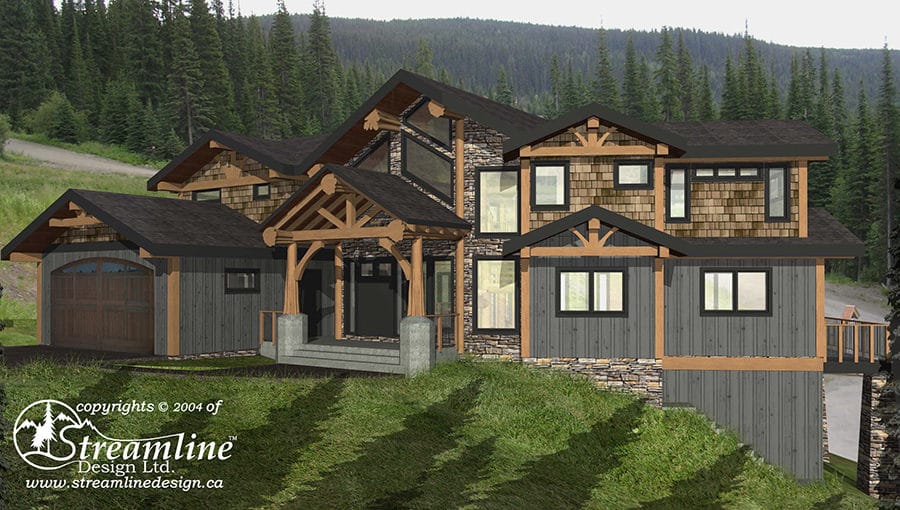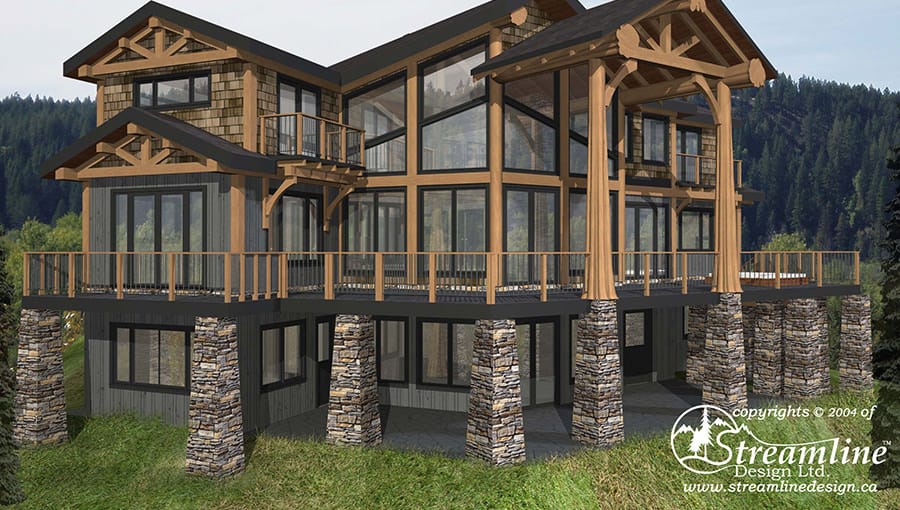Valley Drive
Valley Drive
Outdoor adventures meet indoor retreat
A covered entry and grand elevated foyer lead to an expansive and open great room, dining and kitchen area on the main floor. Soak your sore muscles away in the sunken hot tub outside on the large, covered deck. The second floor houses two bedrooms, a full bathroom, an office and a private master suite—including a walk-in closet, ensuite bathroom and private deck. Head back downstairs to the basement to enjoy a self-contained suite complete with a bedroom, bathroom, and a cozy kitchen, dining and living area.
Floor Plans
More Details
- Home Style Depicted: Log Post & Beam with Timber accents
- Total Square Ft. – Main & Second Floor: 3,450 sq. ft.
- Main Floor: 1,986 sq. ft.
- Second Floor: 1,464 sq. ft.
- Basement: 1,986 sq. ft.
- 2-Car Garage: 494 sq. ft.
- Estimated Turn-Key Cost: $862,500.00 – $1,035,000.00 (does not include the property, site improvements, basement, or garage) learn more about pricing
Floor Plan Highlights
- Bedrooms: 4
- Bathrooms: 5
- Special Features:
- Fully contained suite
- Bar
- Ski room
- Three-way fireplace
- Sunken hot tub
- Private master suite




