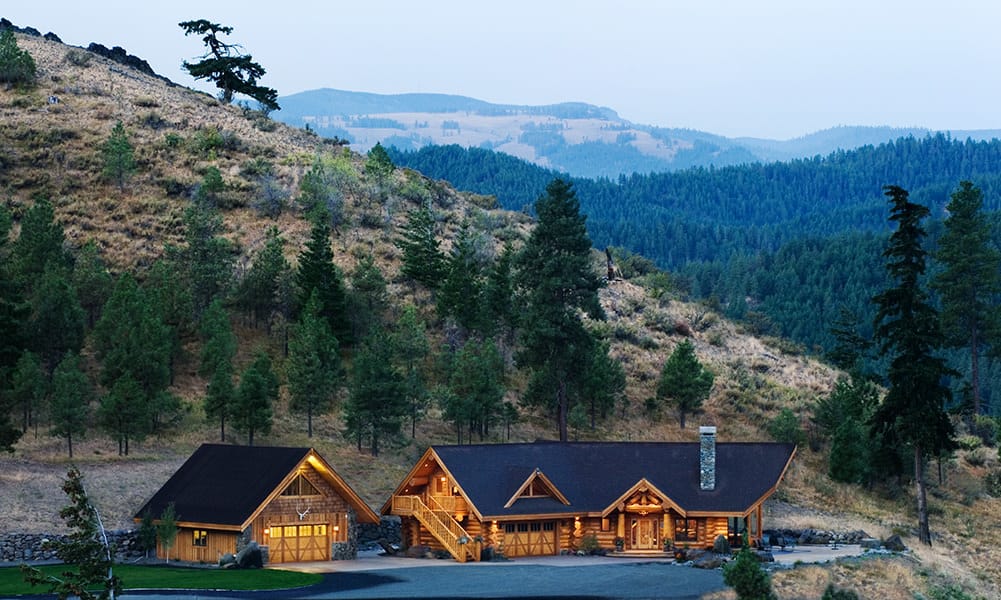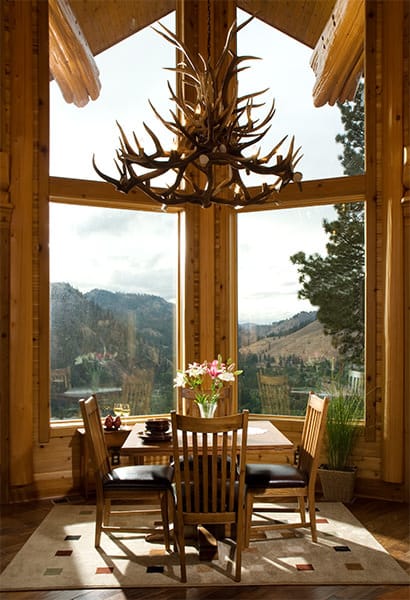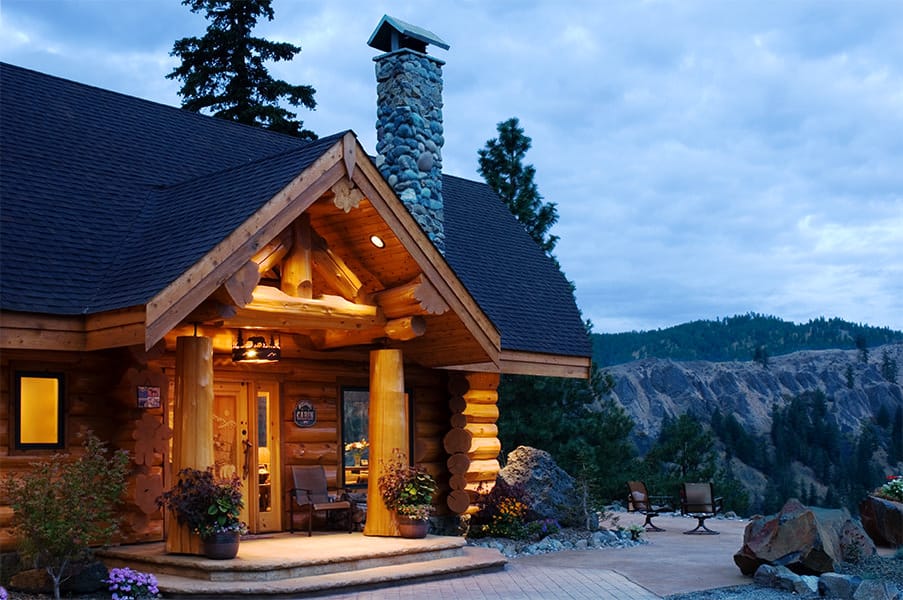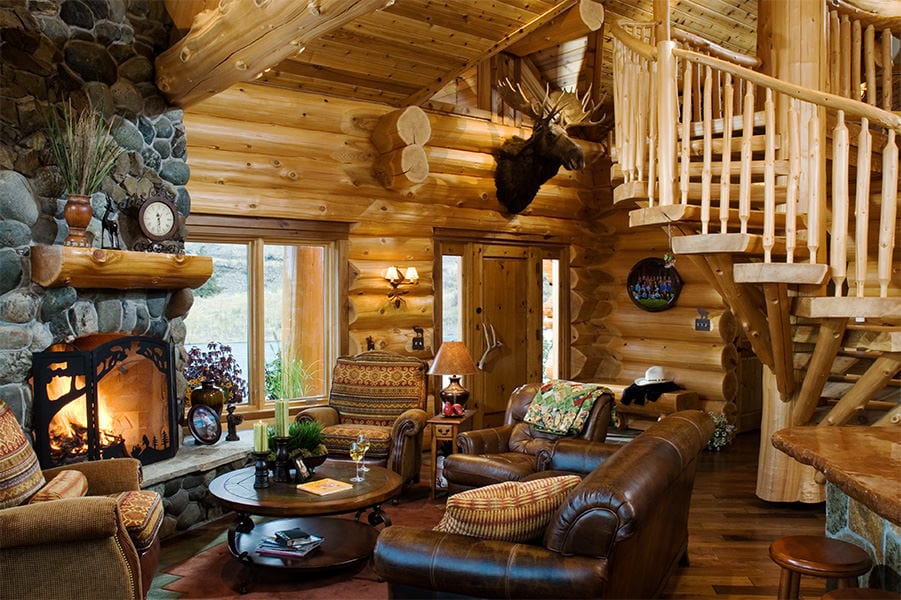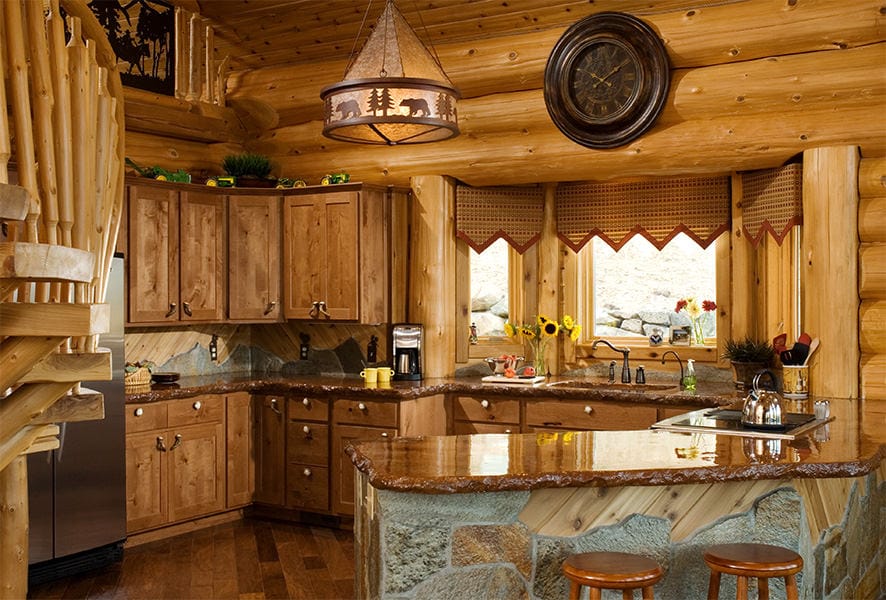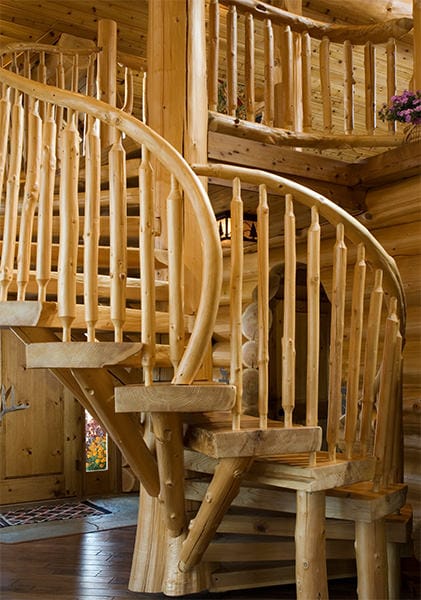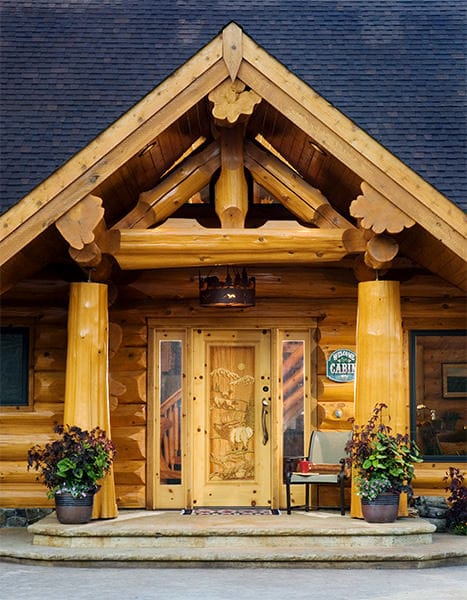Rainier
Rainier
A heavenly place to relax and call home
The homeowners wanted to retire in a cozy yet bold design. They wanted to create a home that was rich in character and exhibited an extraordinary attention to detail. That's just what they got in their stunning home in the Cascade Mountains. From the king-post truss to the spiral log staircase, the exceptional log work accentuated the home's warm, inviting atmosphere and provided the perfect atmosphere to enjoy the beautiful view.
More Details
- Location: Washington State
- Home Style: Handcrafted, Full-Scribe
- Total Square Ft. – Main & Second Floor: 1,983 sq. ft.
- Main Floor: 1,325 sq. ft.
- Second Floor: 658 sq. ft.
- Garage: 645 sq. ft.
- About Pricing: Please view our pricing guide for details.
Press
Log or Timber Work
- Wood species: Western Red Cedar
- Average Wall Log Diameter: 14”
- Surface Finish: Latewood
- Special Features:
- Posts with cedar flares
- Log spiral staircase with custom log railings
Floor Plan
Cabin looks awesome! Of course you may show it to any customers—our builder said it was a pleasure working with the crew you sent down when it was assembled. We are very happy with the way it looks!- Carrie S.

