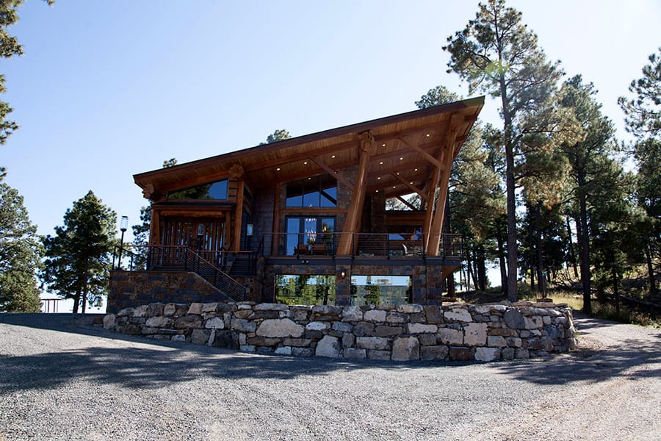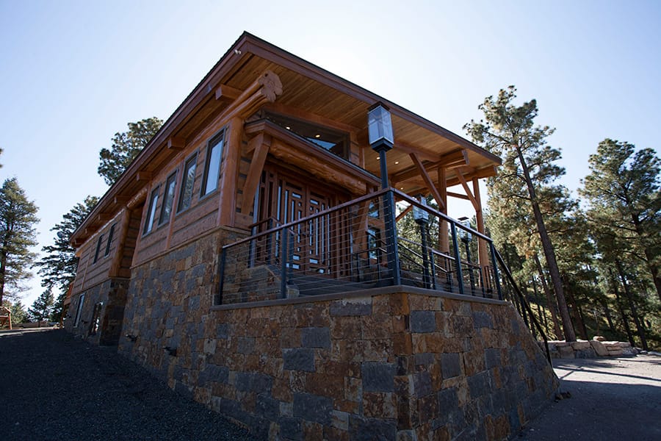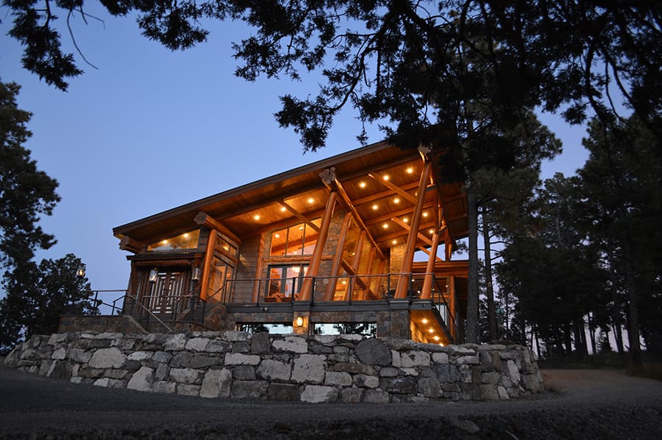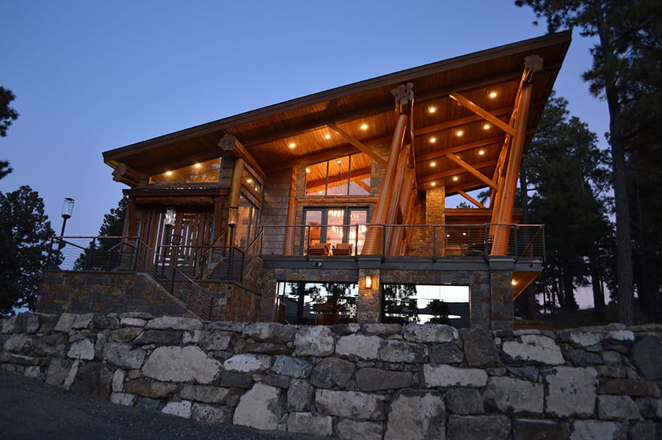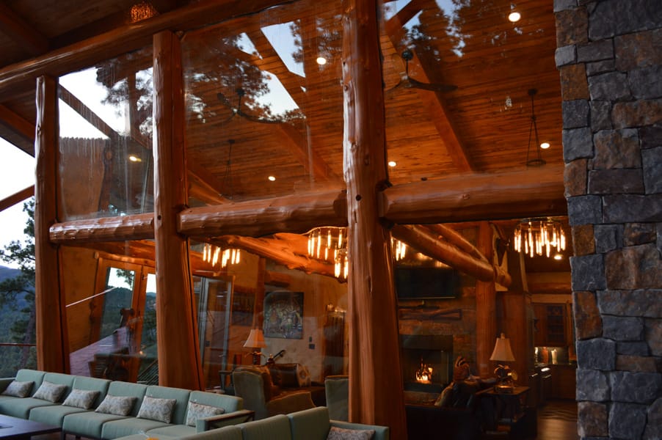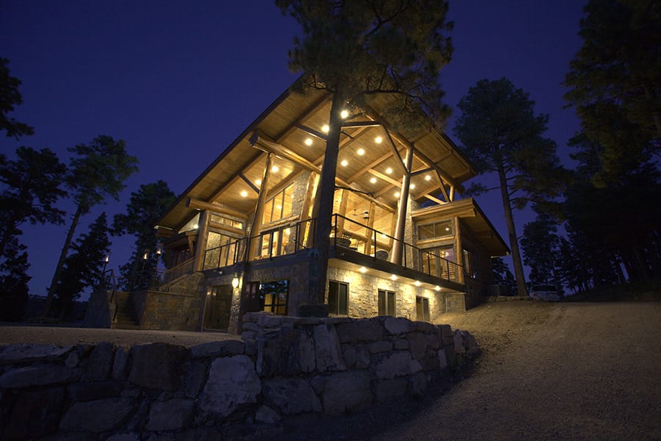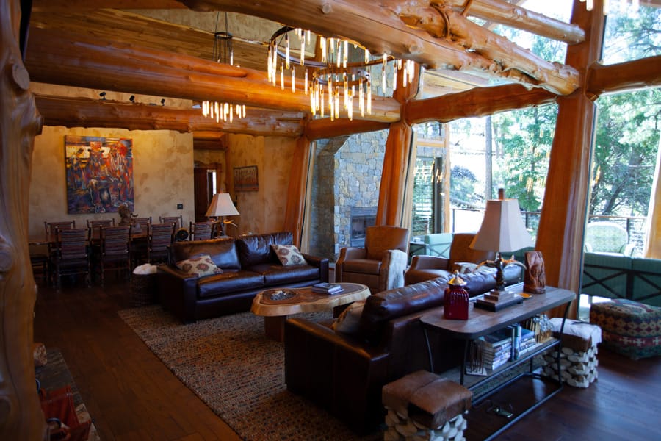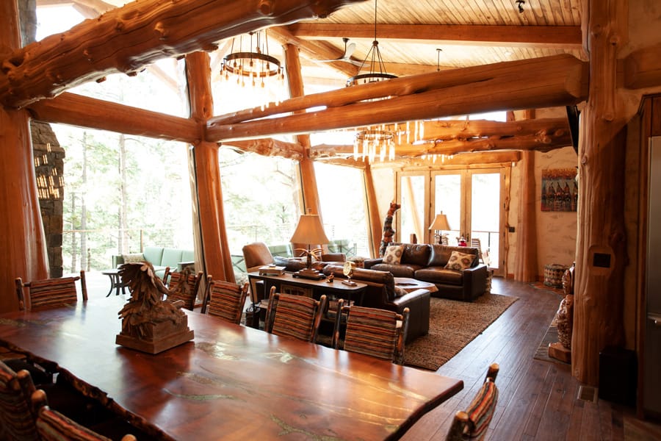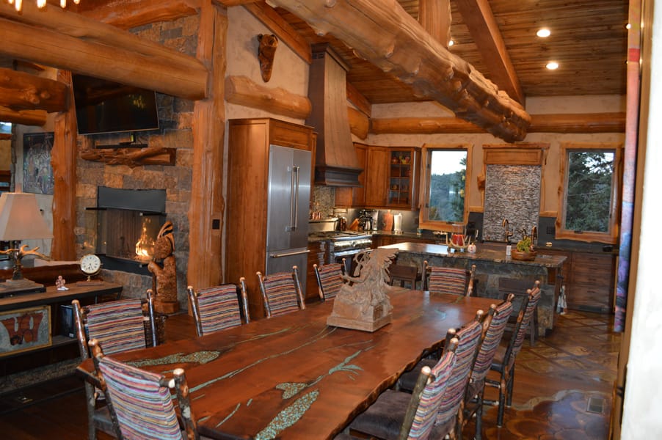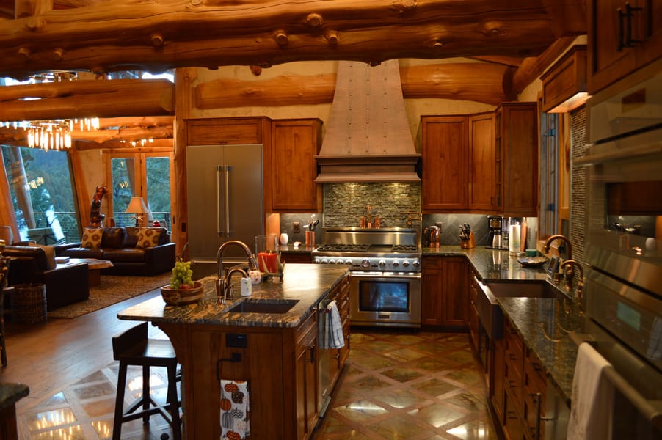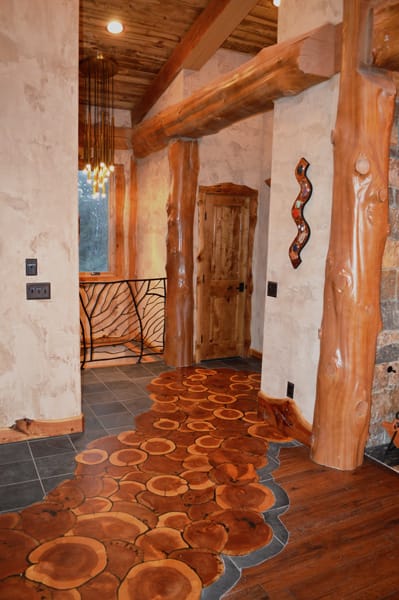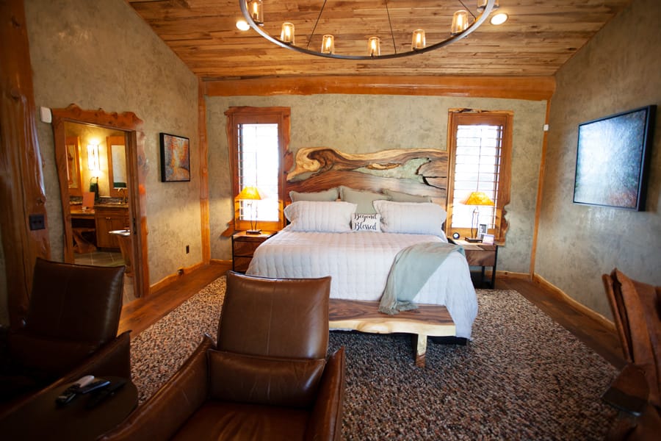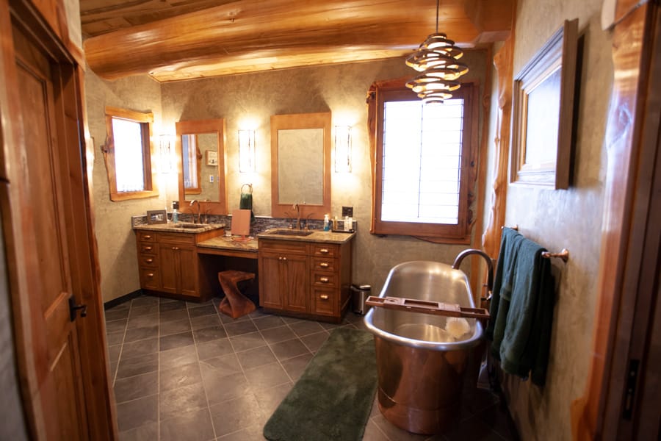Sierra Blanca
Sierra Blanca
A Striking Contemporary Log Home
The homeowners chose a modern design built with traditional log post and beam construction. This impressive contemporary home was designed with the spectacular views of the Sierra Blanca mountain range in mind.
More Details
- Location: New Mexico
- Home Style: Handcrafted, Log Post & Beam
- Total Square Ft. – Main & Basement: 4,535 sq. ft.
- Main Floor: 2,068 sq. ft.
- Optional Basement: 2,467 sq. ft.
- About Pricing: Please view our pricing guide for details.
Log or Timber Work
- Wood species: Western Red Cedar
- Surface Finish: Latewood
- Special Features: Cedar flares, slotted posts for large picture windows, and square timber rafters
Floor Plan
In November of 2016, my husband and I found a piece of property deserving of our dream mountain home.We did our homework and searched out the perfect partners to make our dreams come true. We found that partner in Robert Lockerby and Summit Log and Timber Homes. They patiently listened to all of our ideas and somehow tweaked those into something really beautiful.
Our dream will become a reality before the end of this year and we would wholeheartedly recommend the Summit team to anyone looking to bring their dream of building a handcrafted home into reality. Robert and his team have gone above and beyond, in every twist and turn, and made this experience one that will live on throughout our lives and the lives of those left to treasure this beautiful home.
Sincerely,
- Kane and Rena Whitaker

